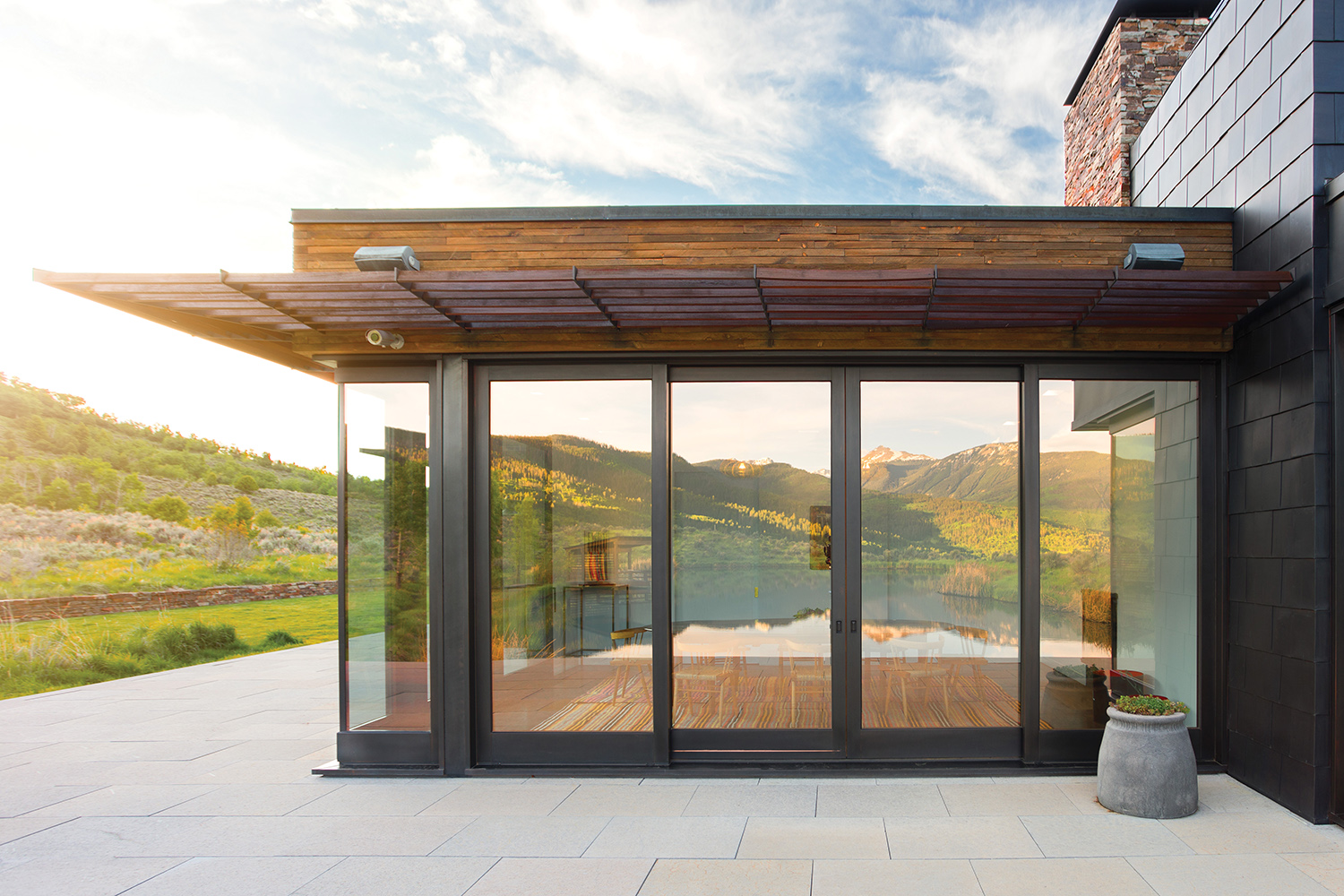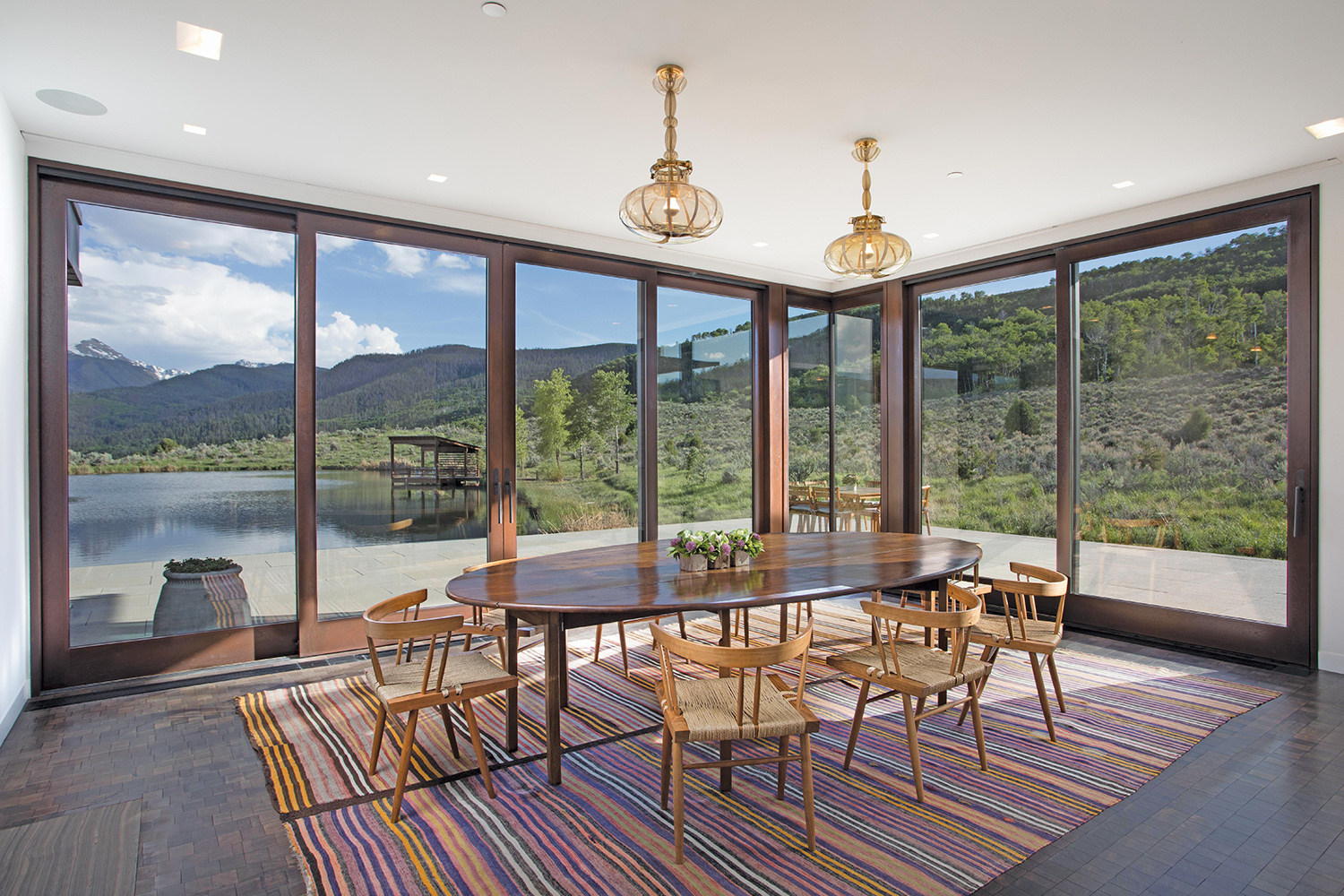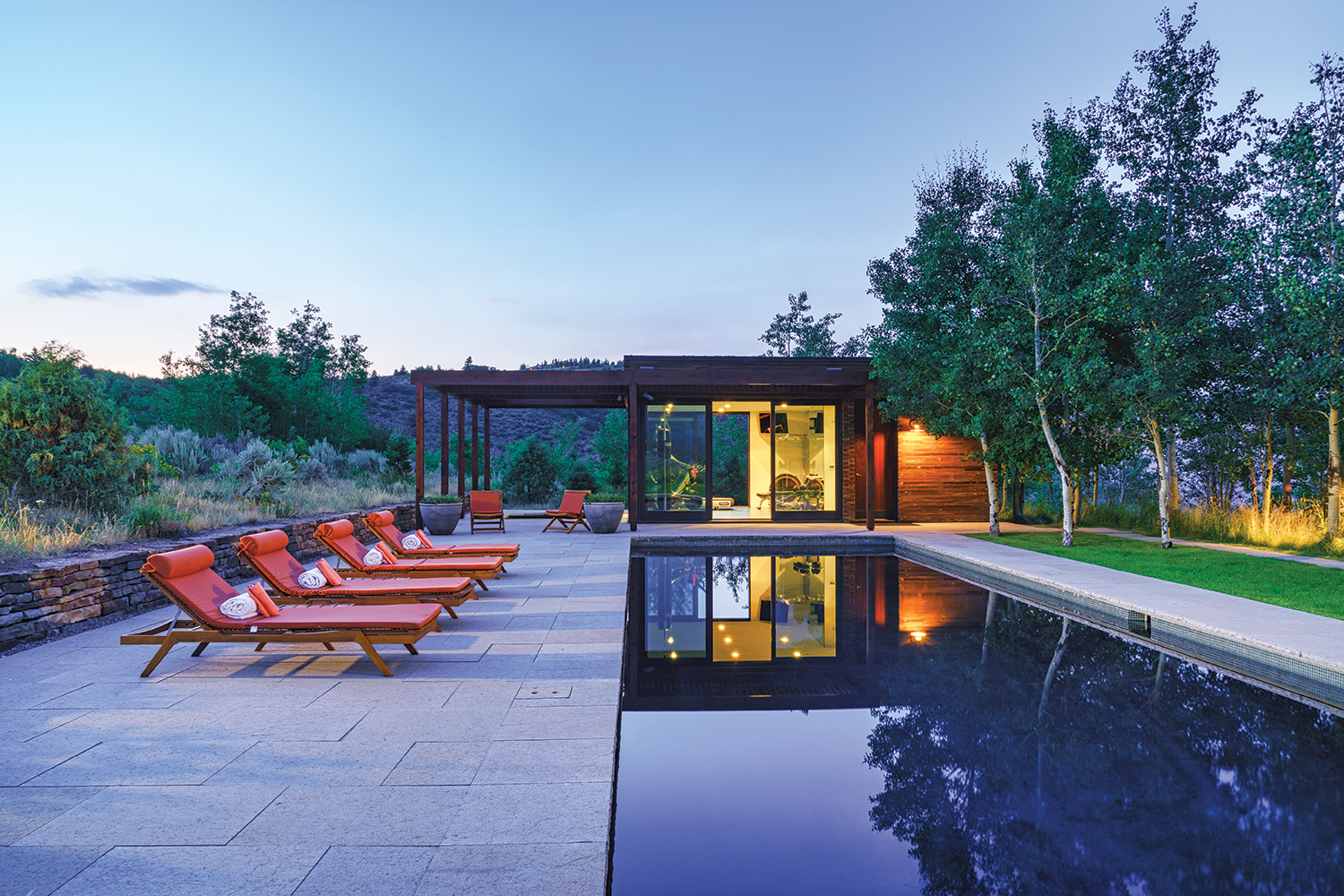Walden House
High design and natural beauty are one at this Selldorf Architects-designed residence known as Walden House near Vail, Colorado. Turn-key ready, boutique hospitality living and pristine amenities make this the ultimate mountain retreat for the most discerning of buyers.
By: Kevin Daniel Dwyer
There are few properties that can be described as a ‘moment’. Whether hiking through the Aspen groves, paddleboarding on the private lake, sipping wine on the terrace, or taking in the panoramic views from the master suite tower, this home is a collection of divine moments. It’s tranquil, private, inspiring and active. I’ve never represented a property quite like it,” says Tye Stockton of the Stockton Group at LIV Sotheby’s International Realty.
Broadly inspired by Henry David Thoreau’s book “Walden,” about living in natural surroundings for spiritual discovery and personal growth, the residence known as Walden House is sited on unique topography in West Lake Creek providing unrivaled privacy with close proximity to world-class skiing in both Beaver Creek and Vail Village. Surrounded by National Forest land with commanding dramatic scenery on all sides, the property looks out over Vail’s Gore Range to the east and the New York Mountain range to the south.
“The owners’, Butch and Vanessa, shared vision for the property is what makes it magical. Their background and experience with the One&Only brand brought a seldom seen level of hospitality and design to the home,” says Stockton. While the 10,515± square foot home clearly surpasses the quaint notions of a little cabin in the woods, the sentiment and principle of organic living among a natural backdrop certainly rings true.
“There are few properties that can be described as a ‘moment’.”
To bring the vision to life, the owners enlisted the genius of renowned New York-based architect Annabelle Selldorf, whose firm, Selldorf Architects, has a signature trademark for creating public and private spaces that manifest a clear and modern sensibility with enduring impact. Its guiding principles have been deeply rooted in humanism, at every scale and for every condition, always designing for the individual experience. As a result, its work is brought to life–and made complete–by those who use it. In this case of Walden House, the Thoreau-inspired vision of the owners was a natural fit for the firm.
The residence is designed as a series of smaller volumes organized around a central courtyard, creating an intimate counterpoint to the grandeur and scale of the surrounding mountain landscape. Internal circulation is organized along the perimeter of the courtyard, with the main living spaces opening directly from the corridor. Indoor and outdoor spaces are constantly fused between the architecture and its natural setting. Each volume and space was designed with a distinct programmatic use for the owners using diverse local materials, including locally sourced copper shingles, Anasazi sliver stone, log-pole siding and beetle kill pine wood to reinforce the relationship between the building and its high mountain landscape.
The seven bedroom, nine bath home is a modern work of art, and has been recognized worldwide for its bold yet simple presentation, blending the natural environment with everyday living. “The highlight of Walden House, and perhaps its most distinctive feature, is its surroundings and how the home brilliantly interacts with them,” says Stockton. “In my career, I’ve never seen a home like this that combines a boutique hospitality lifestyle with an intangible essence of time and space that you can’t explain until you get there.”
Wrapped in floor-to-ceiling glass, the home’s living spaces seamlessly extend outdoors and create a sensation of floating above the water. The pond and the home itself exist perfectly among the natural environment that surrounds them—meticulously planned by landscape architect Edwina von Gal with the goal of preserving the natural appearance and ecology of the property. The pond is accessed by a floating dock immediately off the home’s back porch, as well as a dock-gazebo at the pond’s center offering more than a scenic backdrop; it fulfills a number of outdoor activities from fishing in the summer, to pick-up hockey and ice skating in the winter.
Sitting on roughly 70 acres and built in 2009 by George Schaffer, the premier builder in the region, Walden House exists almost as a ranch-style home with all components on a single level, except for one element: a three bedroom tower that resides on the east end of the structure. “The view from the master bedroom is another one of those magical moments, overlooking the property, pond and Gold Dust Peak immediately in the backdrop with an almost-infinity edge presence over the valley below. You won’t find a more picturesque and tranquil setting here in the mountains,” says Stockton.
For the summer months, the home transforms into a sun-soaked oasis. A contemporary pool with sun deck beckons, while a glass-encased cabana-gym, separate from the main house, serves as an isolated retreat for daily workouts and summertime swims. On all sides of the property winds a nine-mile network of private and semi-private trails, many of which are owned and operated by the Cattleman’s Club (the local homeowners’ association).
“The fact that you feel a world away from it all, yet you are seven minutes from the world-class restaurant Juniper, a 20 minute drive to Vail Village, and you can land a private jet–or a 757–at local Eagle Airport and have a car waiting for you to be back home in 15 minutes, is unprecedented. This mix of owning a private retreat, yet a highly accessible one to the jet-setter crowd, makes this the ultimate mountain pied-à-terre for a Venture Capital or Tech tycoon,” says Stockton. “The design vernacular, exquisite architecture and turn-key ready lifestyle only furthers the allure of this pristine, private paradise.” Walden House is listed for $29,000,000. G
The Stockton Group
LIV Sotheby’s International Realty
970.471.2557 | WaldenHouseVail.com






