Tahoe's Last Secret
Tucked away on the eastern shore of Lake Tahoe lies one of the lake’s most exclusive and time-honored hideaways, Secret Harbor. A lakefront compound with seclusion, privacy, and serenity unlike any other. We take you inside the legacy property for an exclusive look at Tahoe’s last secret.
There are few places in our modern life where we feel like we can go back in time, be transported to another era, and feel as though we’ve arrived somewhere preserved, unspoiled and away from it all. Secret Harbor is one of those places. The historic lakefront compound, located on the east shore of Lake Tahoe, just four miles south of Sand Harbor, offers the rare opportunity to experience old Tahoe at its finest.
Set among massive granite boulders, hidden coves, and soft sandy beaches on perhaps the most pristine and coveted stretch of shoreline on all of Lake Tahoe, Secret Harbor rests on private property grandfathered to the current seller’s family in 1934. It’s located in the heart of national forest where towering pines, twisted cedars, and ancient redwoods stand watch over this carefully curated grouping of lake house-chic dwellings.
The compound is sprawling yet feels perfectly sited in its natural surrounds: there’s a boathouse perched above the lapping turquoise water and cream-colored sand; a main home on a bluff with panoramic lake views; a small cabin, known as “Chicken’s Nest”, tucked beneath the sequoia and redwood trees; and a second-story lofted guest cabin, known as “Top Side”, sighted for optimal Sierra Nevada Mountain and sunset views.
On our first visit to the iconic property, we arrive by boat to the private pier, one of the only piers for miles—the closest neighboring property being the iconic Thunderbird Lodge. Accessed by boat, seaplane or the Forest Service road meandering through untouched native forest, the two-plus acre hideaway offers all the comforts of modern-day life and none of the distractions. Add to the allure a picture-perfect sandy beach, two buoys, a boat hoist on the pier, and you’ve got one the of the most exceptional lakefront offerings to ever hit the market.
The main home, built in 1934, has been meticulously updated and features three bedrooms, and open-plan living, dining and entertaining spaces that open to an expansive view-side deck. The rugged beauty of the topography is the muse of inspiration throughout the homes. Its architecture engages Nordic features like log beams and mountain cabin aesthetics while embracing a contemporary layer of understated lake house elegance. This is accomplished using compelling colors in the interiors such as indigo and cobalt blues complemented with charcoal grays and bright whites.
A continuation of lacquered woods and reflective metals are maintained throughout each home to unify the separate structures. Quartzite stone kitchen floors are reminiscent of the massive gray granite boulders of a once erupted volcano speckling the white sand beaches. High gloss lacquered redwood counters showcasing swirling wood grains reflect each cycle of seasons passed. A soothing monochromatic palette of biscotti and cappuccino in the primary suite create serenity in an intimate space.
The boathouse is directly inspired by vintage wood boats, belonging to an era where the handcrafted golden mahogany and polished metal of sleek speedboats enticed sun seekers and joyriders to experience the lake in style. The two-tone teak and holly striped floors common of old sailboats and woodies have been abstracted by being lifted and placed on the walls horizontally in the main room. Traditional black stripes and chrome details were also implemented in the space. Turquoise tile work and cream stone flooring reflect the shallow lake water and sandy beaches nearby.
“Chicken’s Nest” is an artfully restored cabin with an aesthetic of old forests and trickling streams lapping over, rounded stones, ancient trees covered in green moss, and light mist drifting through the endless thicket of branches. Frosted glass, reflective metals, whitewashed walls, mocha floors, and soft green complexions invite this whimsical experience into the home. Intricate patterns and light wooden antiques are implemented into the design echoing the Nordic origins of much of Lake Tahoe.
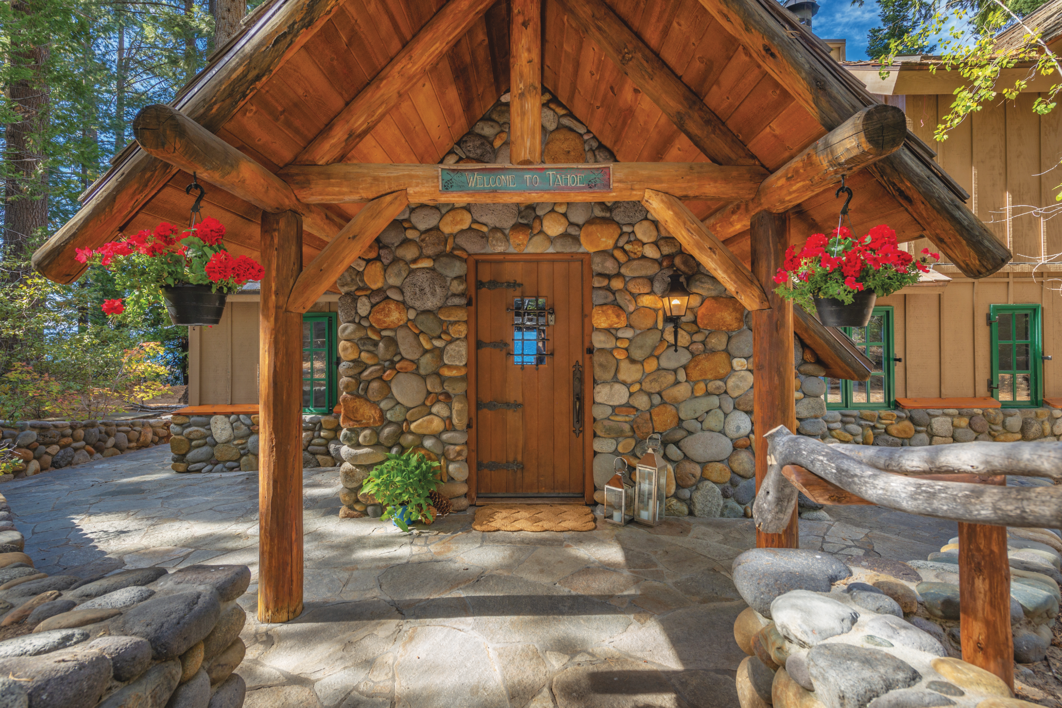
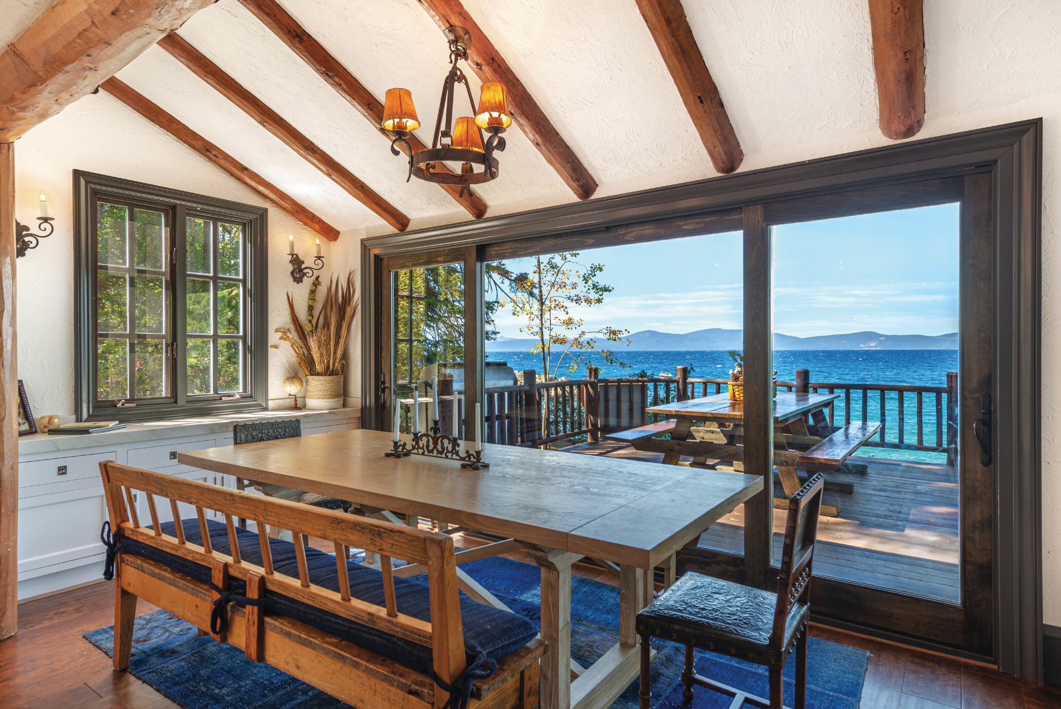
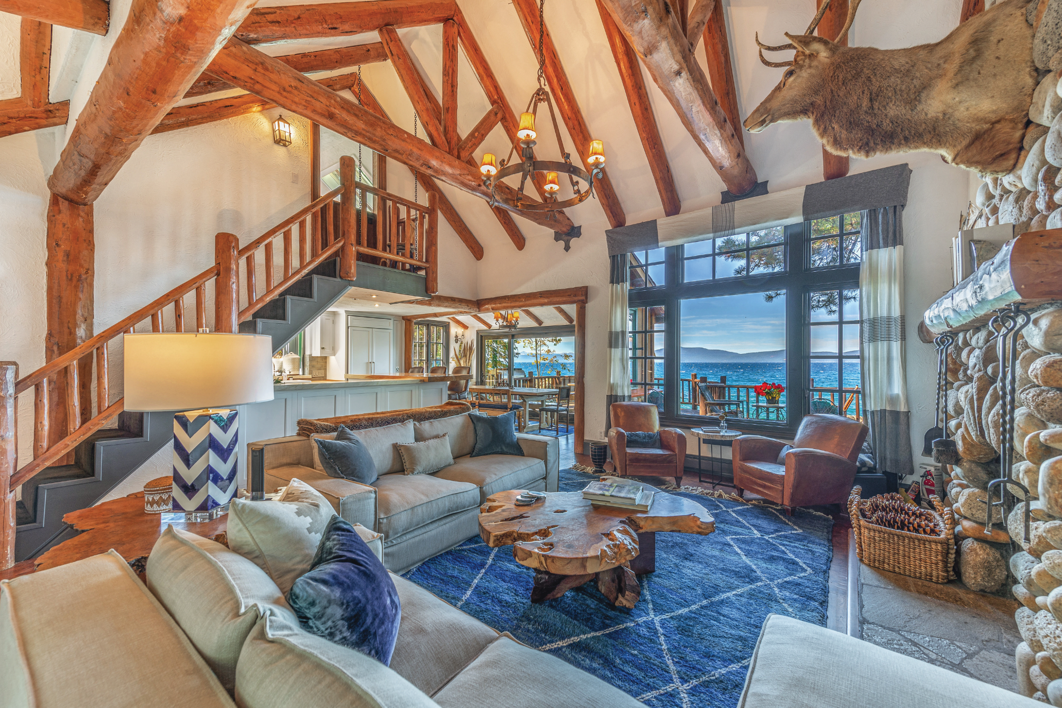
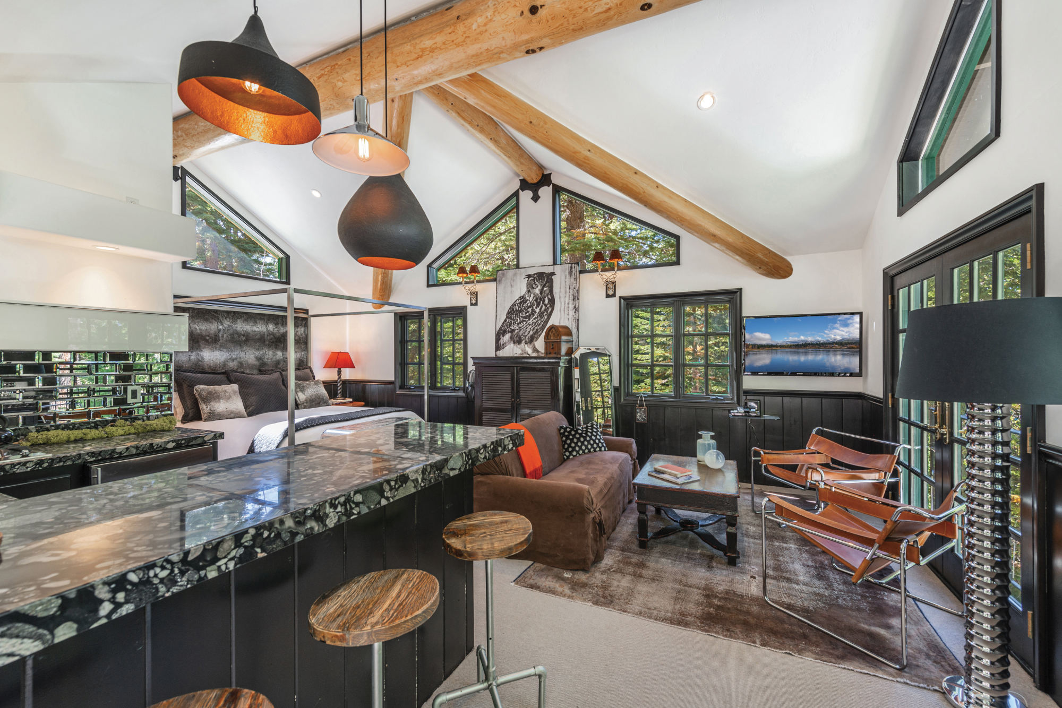
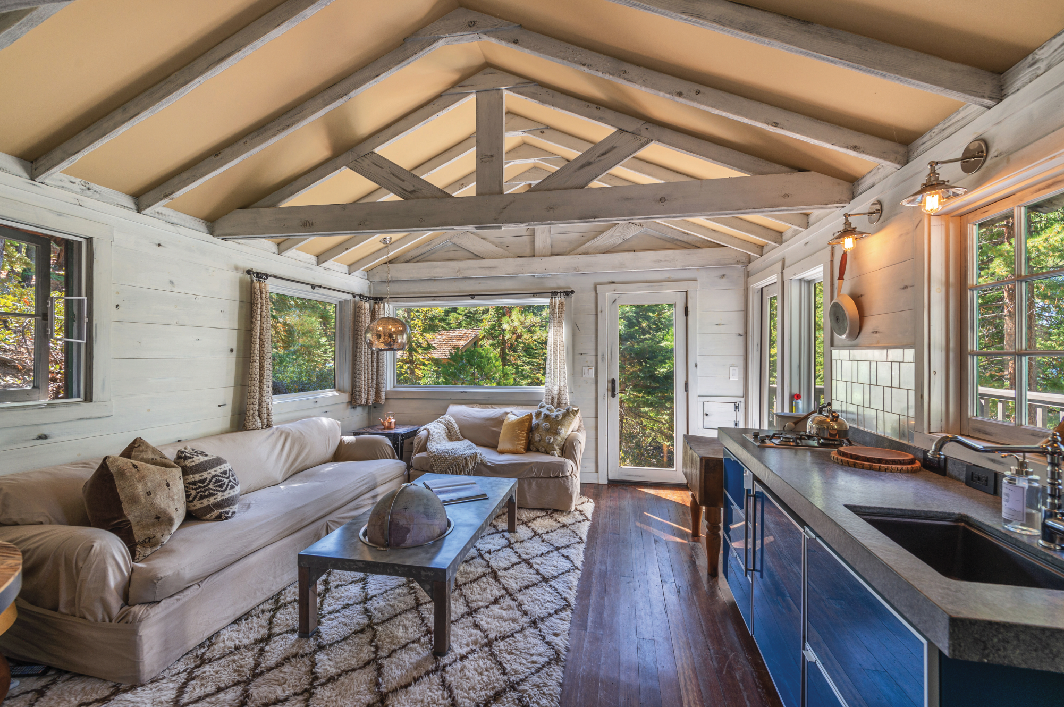
The experience of dusk on the lake was the inspiration for the cabin design of “Top Side.” As the skies fall into sunset, heavy blood oranges, shimmering golds, shades of gray, and the ominous black of the approaching night sky fill the horizon. Nocturnal creatures emerge in the form of bats skimming the lake shore in search of food, owls perched on tree limbs, and wolf-like predators hunting for prey. All of these instances in nature are introduced into the designed space, creating a tribute to its surroundings.
In addition to the nearly 3,000 sq. ft. of living structures, the property has a host of amenities, including two private buoys, a private parking area for 8-10 vehicles, a custom outdoor fireplace, meandering pathways, and direct access to hiking trails and all the lakefront recreation one could desire. Additionally, Secret Harbor’s utilities are completely off the grid—the electrical is solar and generator powered, and water is sourced from the lake.
The purchase of Secret Harbor offers a once-in-a-lifetime opportunity to live the classic Lake Tahoe dream with all the modern conveniences of today. The legacy estate is listed by Breck Overall and Jeff Hamilton of the Overall Hamilton Group at Sierra Sotheby’s International Realty for $25,000,000. To learn more about this property visit: SecretHarborTahoe.com
Breck Overall, Jeff Hamilton
overallhamiltongroup.com
overallhamilton@sir.com
800.913.8172
CA DRE# 01362610, 01760070,
NV DRE # S.0184483





