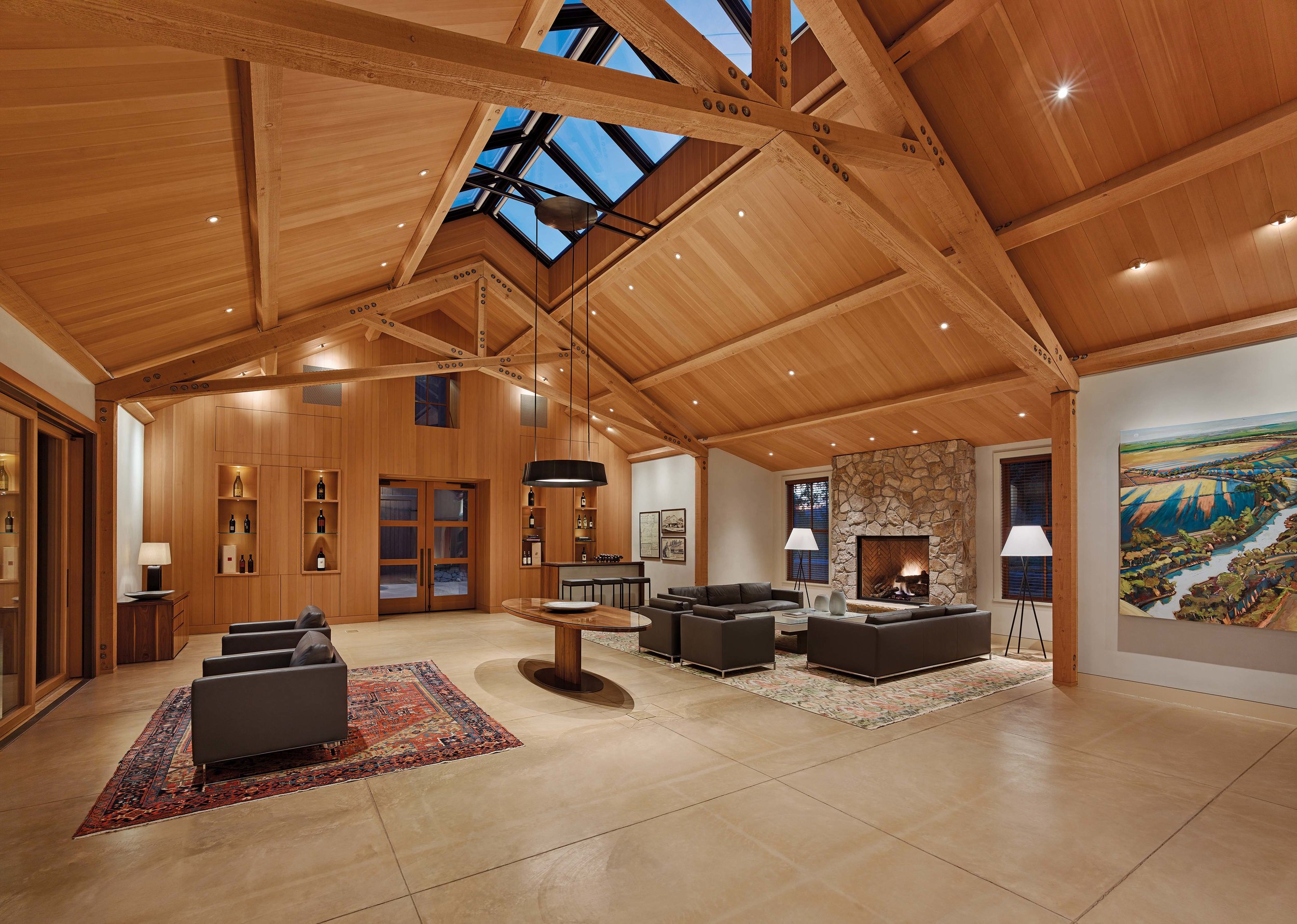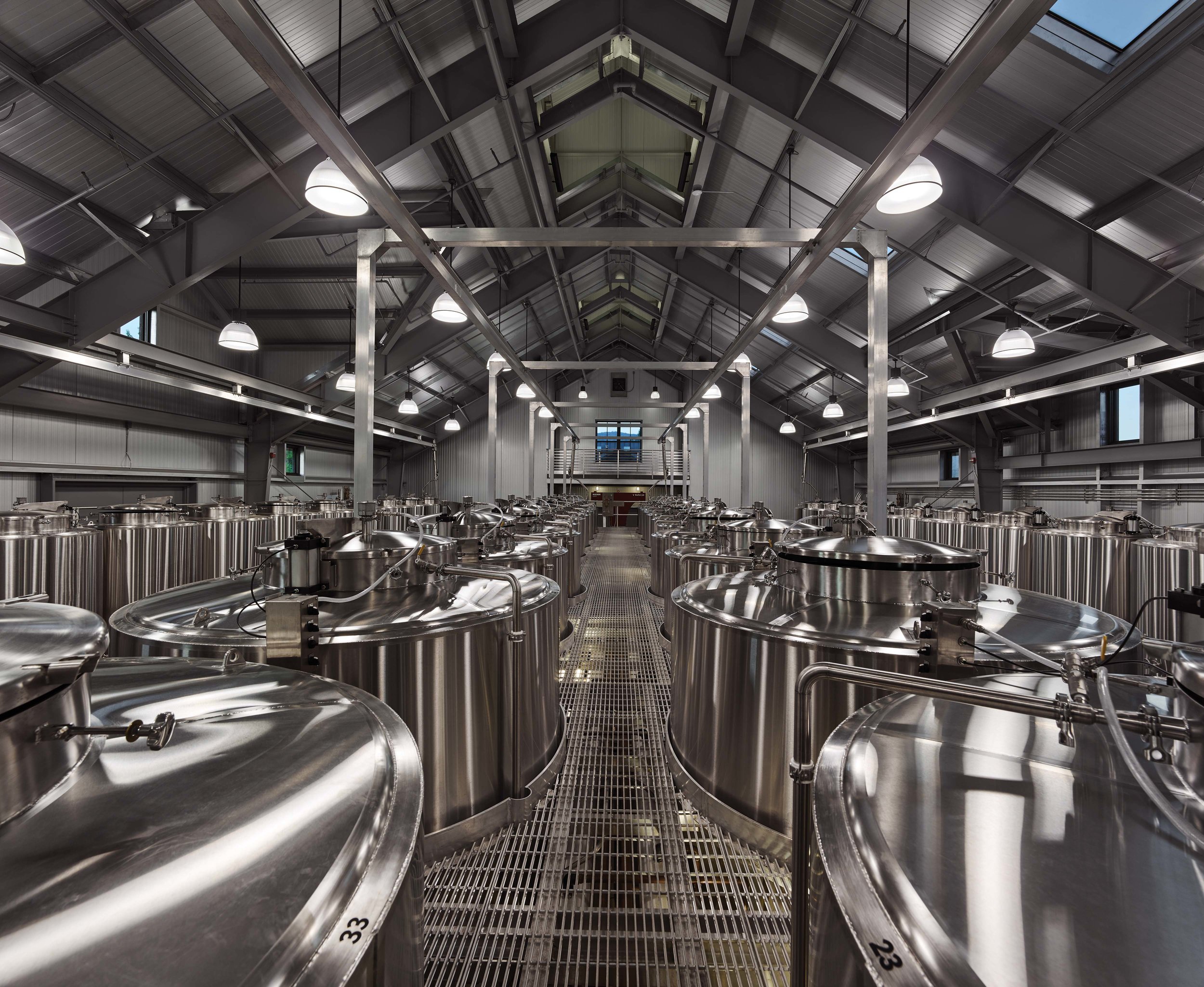A Return to the Farm
Taylor Lombardo Architects designed Wheeler Farms Winery in Saint Helena to reflect its historic agricultural roots and to celebrate its owners’ love for Napa Valley. The result is a rustic yet state-of-the-art custom-crush winery with the feel of a historic farm compound.
By: Kevin Daniel Dwyer
San Francisco and Napa-based Taylor Lombardo Architects have a renowned ingenuity for creating wineries with a true sense of place. The award-winning firm has left its signature mark on the Napa Valley, in particular with the realization of Wheeler Farms Winery in Saint Helena. A rich and deep history of the terroir and farm coupled with ambitious and motivated owners presented the ideal opportunity for the firm to create more than a winery, but a true expression of Napa Valley itself.
The site of Wheeler Farms Winery at 588 Zinfandel Lane is the last remaining parcel of the historic property of the J.H. Wheeler family. Originally part of the 2,000± acre Carne Humana Spanish land grant, Wheeler Farms’ history parallels that of the valley in which it lies. First planted to grapes in 1865, it has been an agriculturally based land from the outset, where the Wheeler family grew apples, prunes and walnuts as well as grape vines, and where they made wine and brandy in an on-site winery located at Zinfandel Station, next to the railroad tracks that now parallel Highway 29.
A new chapter in the life of the property began when Bart and Daphne Araujo purchased the present Wheeler Farms parcel and conceived a plan along with Taylor Lombardo Architects to construct a new winery complex and replant the existing vineyards. Out of respect for the property’s legacy of farm and home, the Araujos used an agricultural vernacular for the new buildings, and included a heritage fruit tree orchard, olive trees for olive oil, edible gardens and chickens to present a complete expression of diversified Napa Valley agriculture.
“The owners love Napa and wanted the winery and farm to reflect their affinity for Napa Valley. Our concept was more than a winery and we based it on a historical Napa Valley agricultural compound. Everything grows here thanks to the great soil and great weather. We didn’t want it to look like a commercial building and it beamed clear it needed to look like a farm,” says Tom Taylor, Principal and Co-Founder of Taylor Lombardo Architects.
Inspired by the property’s farming roots, the new structures’ resulting architectural style is rustic and agricultural, with stained cedar siding and standing-seam metal roofing. Inside, winemakers are provided access to highly sophisticated winemaking resources. The buildings offer exceptional environmental efficiency, significantly reducing energy and water demands. The fermentation building provides night cooling through an operable monitor and louvers, while the completely underground cellar utilizes ground temperature to maintain the climate necessary for barrel storage.
“The fermentation building is really a site to be seen. It’s modern, clean and easy to maintain. It’s very high-tech,” says Taylor. “The technological offerings of this facility are incomparable to other custom-crush operations in the valley.”
‘Custom-crush’ is a business model where the winemaker brings their grapes to a facility to produce their wines. Wheeler Farms Winery is one of the most state-of-the-art facilities in the region. Its immaculate and advanced systems of computerized and self-contained stainless steel tanks allow winemakers to monitor and control temperatures and pumpovers with precision and ease, freeing up valuable time and resources that can otherwise be dedicated to winemaking decisions. With efficiency as a top priority, facial recognition technology is applied to sort the fruit according to carefully defined quality standards, cutting the process down from days to minutes.
Taylor notes designing and engineering the cellar—which includes barrel storage and an administrative building accessed by a massive elevator with 10K lb. capacity —was one of the more complex challenges of the project.
“There is a water table challenge here in Napa. It’s high and if you dig down five or six feet, you hit water. The cellar here is down 15 feet at the bottom of the foundation, which required serious engineering. It was not an easy feat, but by keeping that facility underground, we maintained the integrity of the farm at ground level with open gardens and direct vineyard access from the back of the buildings.”
On the front-of-house end, the tasting room, referred to as the Hospitality House, welcomes guests and members inside the farm into an elegant interior flooded with natural light. Highlights include an oversized skylight, timber trusses, open kitchen, large stone fireplace and a wall of sliding glass doors opening to an expansive, vineyard-view entertaining terrace and olive grove.
“The Hospitality House is more of a living room setting with an open kitchen and dining area. The goal was to feel like you are walking into the farm house, where you can not only enjoy the fruits of many winemakers’ labor, but also taste the organic produce, food and olive oil grown on site,” says Taylor.
The surrounding gardens feature raised vegetable beds, a citrus orchard, a chicken coop providing fresh eggs daily to the in-house chef, meandering loose gravel walkways and enveloping views of the valley floor.
“This was a three-year project and it moved fast because the owners were motivated, knew what they wanted and we had a shared vision,” reflects Taylor. “It was a great experience. It’s always a special treat for us to work in Napa.” G
Taylor Lombardo Architects
TaylorLombardo.com | 415.433.7777






